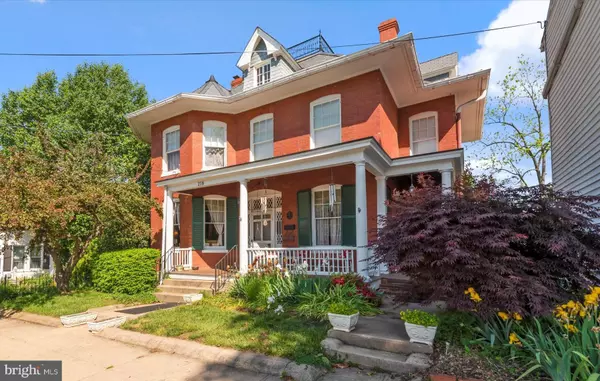For more information regarding the value of a property, please contact us for a free consultation.
Key Details
Sold Price $360,000
Property Type Single Family Home
Sub Type Detached
Listing Status Sold
Purchase Type For Sale
Square Footage 3,076 sqft
Price per Sqft $117
Subdivision None Available
MLS Listing ID WVJF2004186
Sold Date 07/26/22
Style Colonial,Federal
Bedrooms 4
Full Baths 2
HOA Y/N N
Abv Grd Liv Area 3,076
Originating Board BRIGHT
Year Built 1917
Annual Tax Amount $1,175
Tax Year 2021
Lot Size 6,425 Sqft
Acres 0.15
Property Description
VERY MOTIVATED SELLER! BRING ALL OFFERS!!! Oh, the stories this home could tell... The house was originally built by Dr. A. O. Albin, a local physician. This American Four Square design with Queen Anne features is not only a great example of architecture of the early 20th century, but it also had an important function in American history. The home was built as a residence and to provide medical services. Renovations over the years have brought this home back to it's original charm and grace with curved archways, original floors, windows, doors, plaster walls and built-ins. All brick 4BR/2BA home offering sunlit living room, formal dining room with fireplace, large eat-in kitchen with pantry, den and office. Curved stairway leads to upper level and finished attic. Even has a widow walk to overlook Charles Town! Enclosed back porch would make a great studio. Sit and enjoy the birds and your landscaped back yard with flowering trees and shrubs from your wrap-around porch. What better way to relax and to get away from it all. AZEK porch flooring was completed in 2019 (front, side and rear - 25 year warranty). Roof was replaced with ESOSTAR (faux slate composite). Brick fireplace is not operational). Home is listed on the Historical Preservation Society and has met all requirements.
Location
State WV
County Jefferson
Zoning 101
Rooms
Other Rooms Living Room, Dining Room, Primary Bedroom, Sitting Room, Bedroom 2, Bedroom 3, Bedroom 4, Kitchen, Den, Basement, Foyer, Sun/Florida Room, Laundry, Office, Bathroom 2, Full Bath
Basement Connecting Stairway, Daylight, Full, Outside Entrance
Interior
Interior Features Attic, Built-Ins, Butlers Pantry, Crown Moldings, Curved Staircase, Formal/Separate Dining Room, Window Treatments, Wood Floors
Hot Water Electric
Heating Hot Water
Cooling Window Unit(s)
Flooring Hardwood, Vinyl
Fireplaces Number 1
Fireplaces Type Brick
Equipment Washer, Dryer - Electric, Dishwasher, Disposal, Refrigerator, Stove
Fireplace Y
Window Features Bay/Bow
Appliance Washer, Dryer - Electric, Dishwasher, Disposal, Refrigerator, Stove
Heat Source Oil
Laundry Main Floor
Exterior
Exterior Feature Patio(s), Porch(es), Wrap Around
Fence Rear, Privacy
Utilities Available Sewer Available, Water Available
Water Access N
Roof Type Composite,Slate
Accessibility None
Porch Patio(s), Porch(es), Wrap Around
Garage N
Building
Lot Description Landscaping, Level, Trees/Wooded
Story 4
Foundation Stone
Sewer Public Sewer
Water Public
Architectural Style Colonial, Federal
Level or Stories 4
Additional Building Above Grade, Below Grade
Structure Type 9'+ Ceilings,Dry Wall,Plaster Walls
New Construction N
Schools
Middle Schools Charles Town
High Schools Washington
School District Jefferson County Schools
Others
Senior Community No
Tax ID 03 2008000000000
Ownership Fee Simple
SqFt Source Assessor
Special Listing Condition Standard
Read Less Info
Want to know what your home might be worth? Contact us for a FREE valuation!

Our team is ready to help you sell your home for the highest possible price ASAP

Bought with Elizabeth D. McDonald • Dandridge Realty Group, LLC
GET MORE INFORMATION





